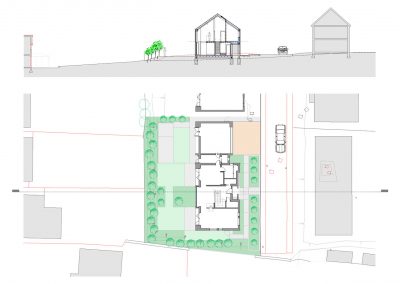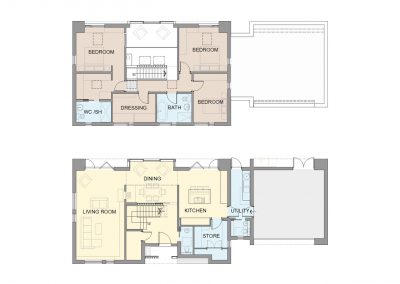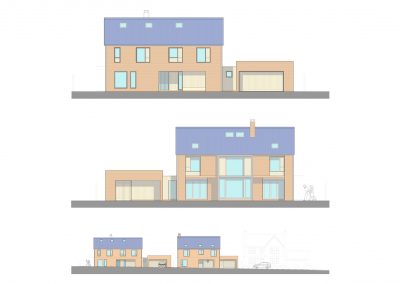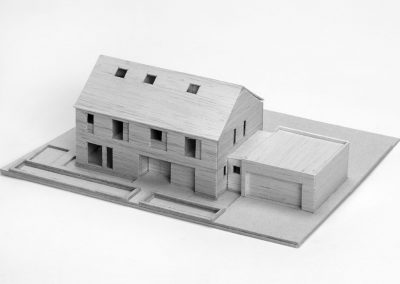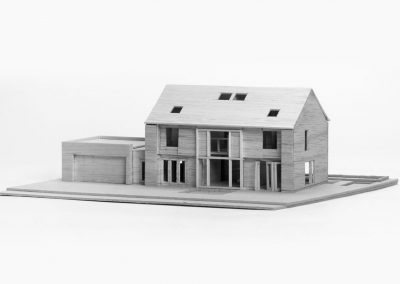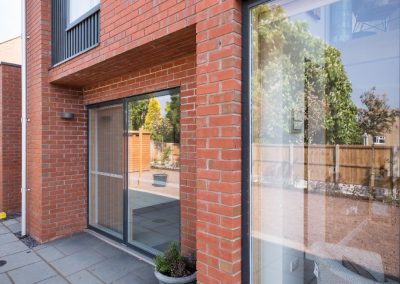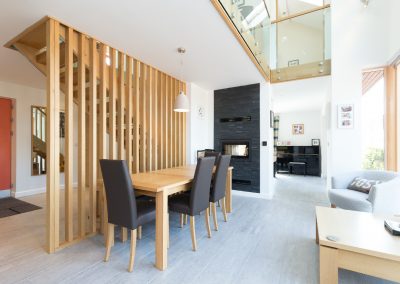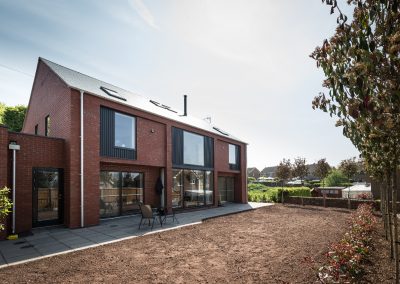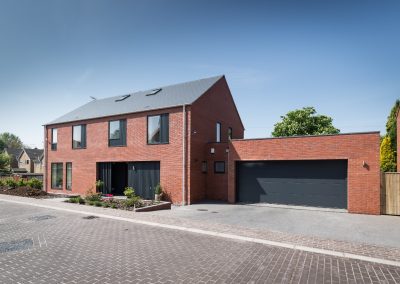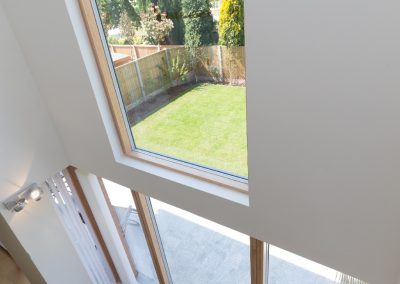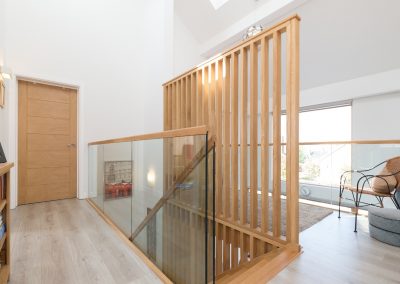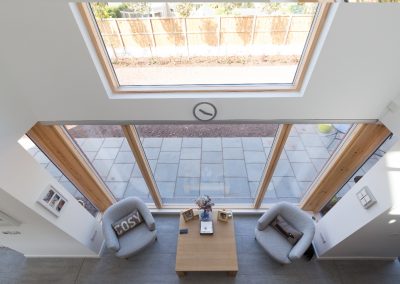Farmview Penkhull
Site Area: 598m2
Floor Areas :
Ground Floor : 118m2 – Garage: 42m2
First Floor : 114m2
Budget : £200,000 – £225,000
Timeline: 2013 – 2015
The site is located within the former Penkhull Farm and forming part of a pioneering residential development project for the Local Authority comprising of six building plots. The self build Custom Build Initiative invited the owners to create and develop their own innovative properties reflective of their needs and lifestyle.
The external appearance is simple and ordered in form, carefully using a mix of glazing, timber feature panels and facing brickwork. The south west rear elevation has generous areas of full height glazing that provides an intense relationship of light and connectivity with the westerly aspect while balancing the privacy between the adjacent properties.
The external connectivity is accentuated with the open plan layout to both floors and centred about the double height glazed gallery and vaulted feature stair well and landing core. Strategically positioned roof lights further capture and maximise the natural light throughout the dwellings.
The dwellings have been specifically designed to be traditional in their vernacular, but of a more contemporary composition that both responds with and harmonises in context with the varying traditional architectural forms and geometrics adopted by the adjacent sites.
The quality of construction and attention to the detailing embodies a sustainable design with high levels of insulation provided within the building fabric. An efficient thermostatic controlled under floor heating system was installed throughout the ground floor areas combined with a mechanical ventilation and heat recovery system serving to provide and maintain optimum comfort levels throughout the seasons.

