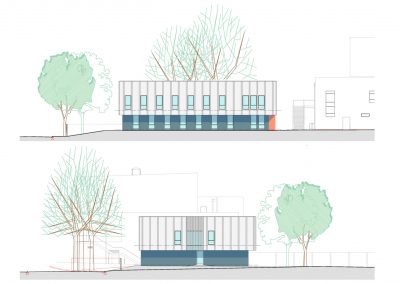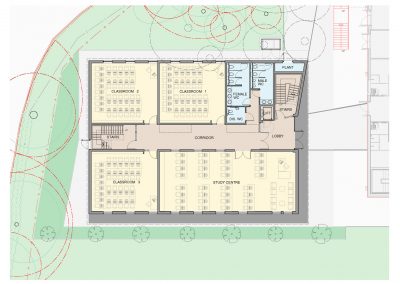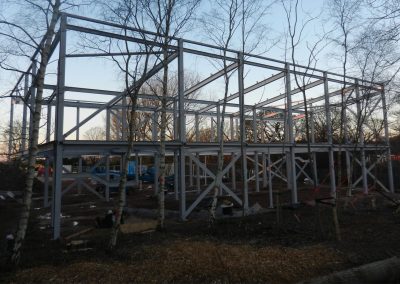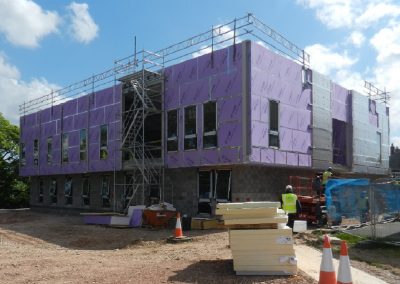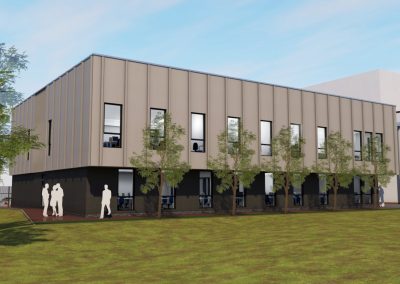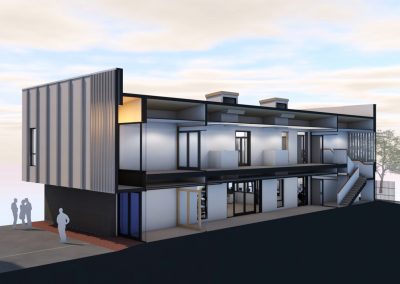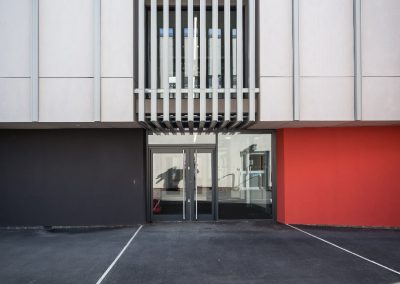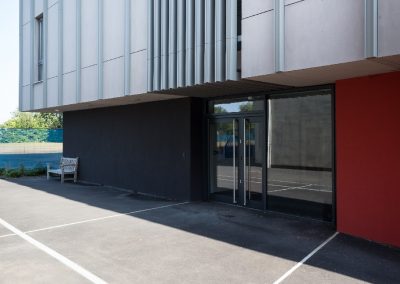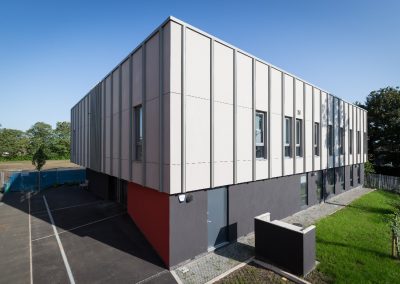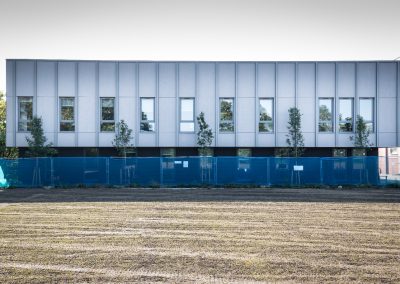Olsen Building
Year Thirteen – Sixth Form Centre
Site Area: 1050m2
Floor Areas:
Ground Floor:416m2
First Floor:463m2
Budget: £1.75m
Timeline: 2014-2017
Status: Under Construction – Completion 2017
This development, comprises of the Year 13 Sixth Form Centre accommodation and effectively completes the second phase re-organisation and transition of the Sixth Form Faculty, as currently located on a remote site to integrate within the main London Road college campus. The new works comprises of a new two storey structure to the North East of the College grounds, with the provision for six classrooms, two study centres, associated offices and student—staff welfare facilities.
The architectural form and proportion of the new Sixth Form Centre provides a symmetrical and compositional balance with the adjacent Sports Hall hierarchy, while becoming naturally embedded within established landscape and playing fields to the North East of the College Site. The development embodies a sustainable design and employs an earthly coloured palette of materials including textured fibre cement cladding with a strong vertical rhythm giving way to darker coloured cladding at the lower level mirroring the material mix composition of the adjacent Sports Hall.
The classrooms and Study suites are generously light with full height rhythmically positioned, glazed openings to maximise natural daylight and sunlight. The development will be constructed to an elevated standard with enhanced use of thermal insulation to the building fabric and has embraced and incorporated sustainable design solutions, adopting natural ventilation, under floor heating systems, high quality low energy lighting and energy efficient building management solutions.

